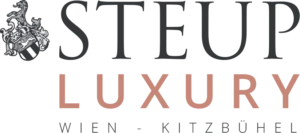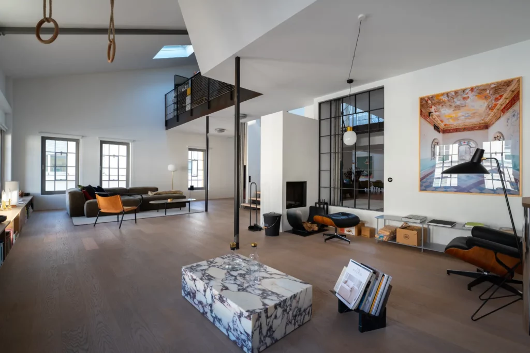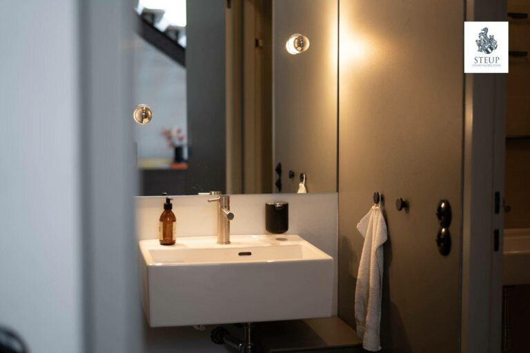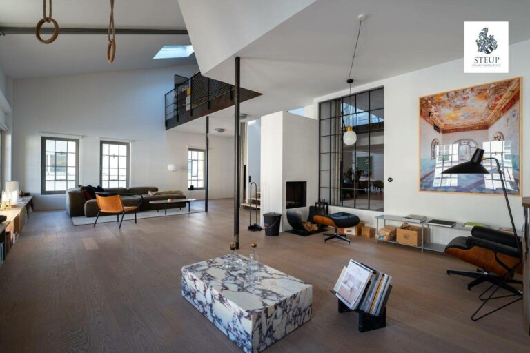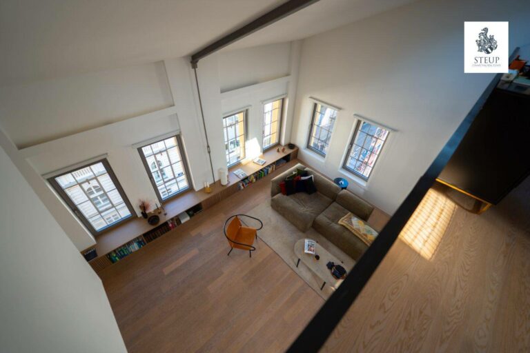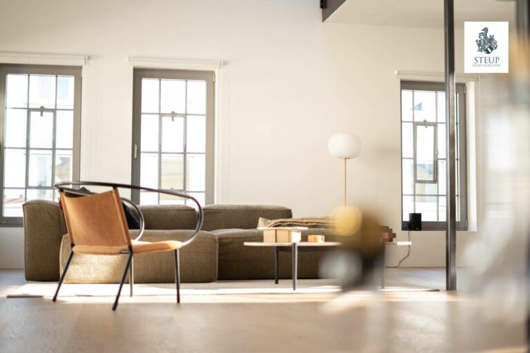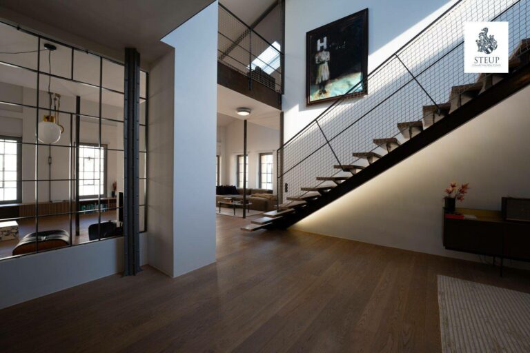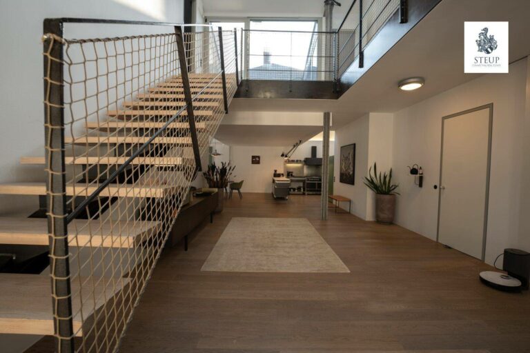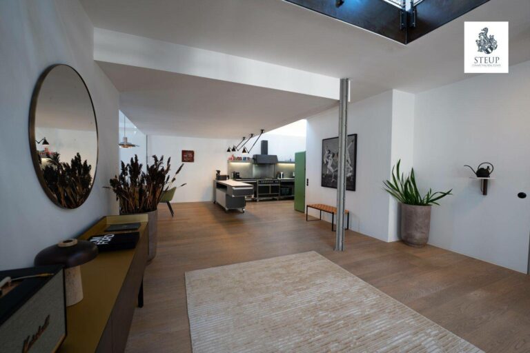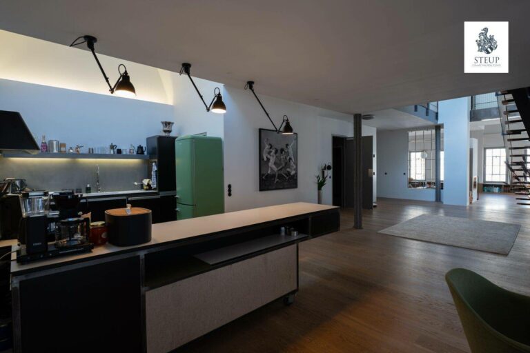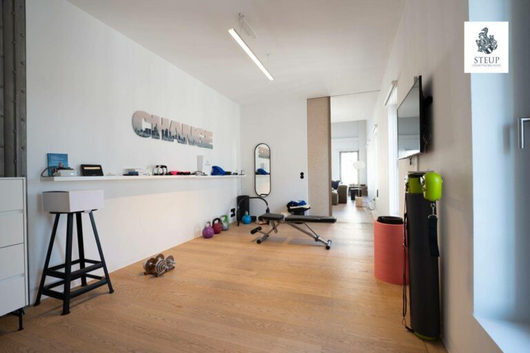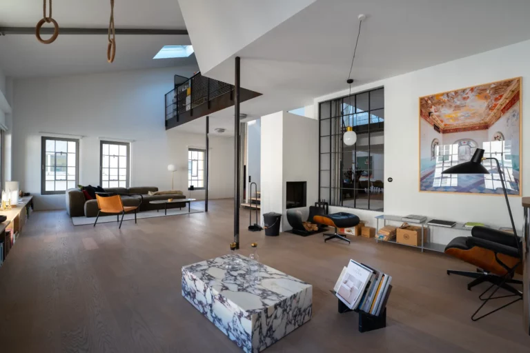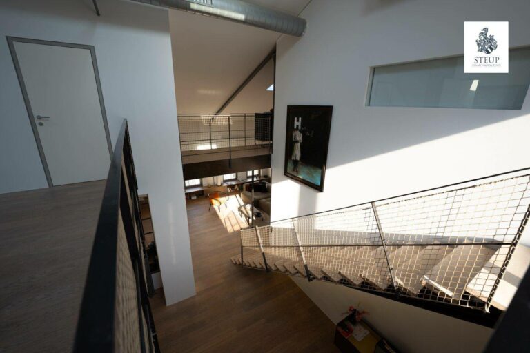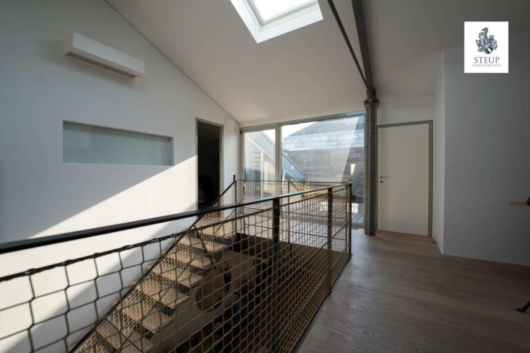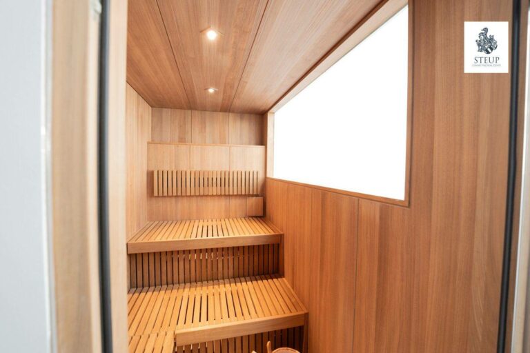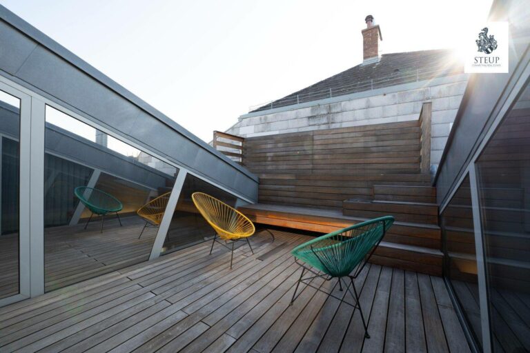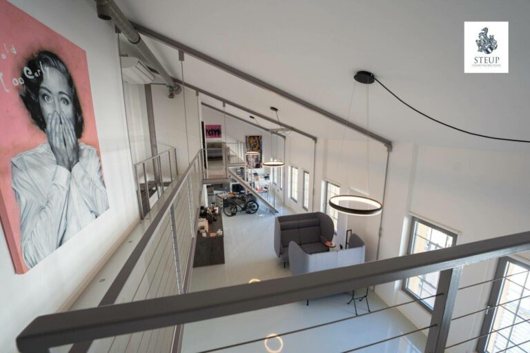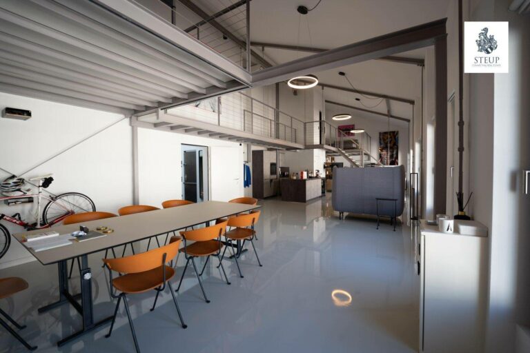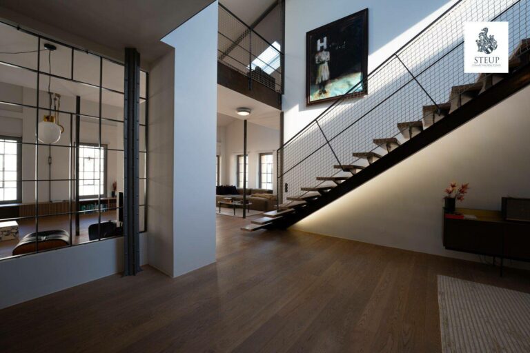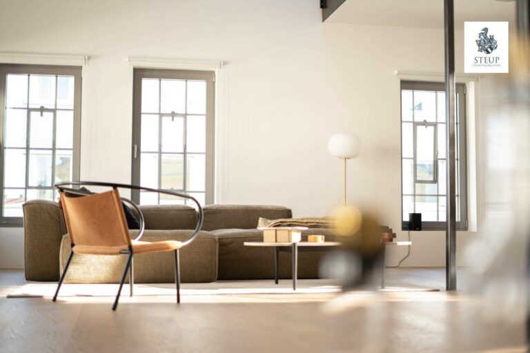Welcome to the most exclusive penthouse loft in the city, nestled in a listed building not far from the picturesque Augarten. A perfect symbiosis of modern industrial chic and timeless elegance awaits you in the spacious, open-plan 320 square meters, conveying an incomparable feeling of living.
Open living concept
The loft boasts an open and spacious floor plan that creates a modern yet homely ambience. Ideal for couples who value a free and luxurious living experience, this exclusive property offers the perfect balance between spaciousness and privacy. The inviting living/dining area forms the heart of the residence, complemented by a flexible room that currently serves as a fitness area, a stylish bedroom and a versatile additional room. A special highlight is the gallery on the second floor, which offers a wide range of options for individual design with its open areas - whether as a home office, cozy lounge or inspiring retreat.
Stylish industrial design
The loft's unmistakable style is characterized by exposed steel beams, impressive window elements and a ceiling height of up to 6 meters. These architectural elements give the space a fascinating blend of modern design and historical aesthetics. The large window fronts create a light-flooded ambience and perfectly showcase the loft character.
Exclusive materials and luxurious furnishings:
High-quality parquet flooring runs through almost all areas of the loft. The open designer kitchen with free-standing units is the heart of the living area and offers plenty of space for culinary creations. A private sauna is available for extra relaxation.
Roof terrace and private garage space:
The loft has a secluded roof terrace that invites you to relax and enjoy. Here you will find the ideal retreat for balmy summer evenings. For maximum convenience, the loft has its own garage space directly in the building.
Perfect location near the Augarten:
The loft is located in one of the city's most sought-after residential areas, just a few steps away from the idyllic Augarten. This offers not only relaxation in green surroundings, but also cultural highlights such as the historic porcelain manufactory, the Augarten Palace and the MuTh theater of the Vienna Boys' Choir. The central location also ensures excellent public transport connections, as well as numerous shopping opportunities, exquisite restaurants and charming cafés in the immediate vicinity.
Additional options:
There is the option to combine living and working. A 130 square meter, well-equipped office with direct access to the apartment could also be purchased.
History:
The historic factory building at Castellezgasse 36-38 in Vienna, built in 1890 according to plans by Heinrich Ortner for the client Ludwig "Louis" Lorenz Hoerde and his mill construction company Hoerde & Co, is part of a larger complex that extends as far as Taborstraße. After extensions in 1883 and 1890, the building was badly damaged during the Second World War, partially demolished and rebuilt in 1951. In 2005-2006, the building was extensively renovated, creating modern lofts that retain its historic charm.
The intermediary acts as a dual broker.
Infrastructure / Distances
Health
Doctor in less than 500m
Pharmacy in less than 500m
Clinic in less than 500m
Hospital in less than 1,000m
Children & schools
School in less than 500m
Kindergarten in less than 500m
University in less than 1.500m
Secondary school in less than 1,000m
Local amenities
Supermarket in less than 500m
Bakery in less than 500m
Shopping center in less than 2.000m
Other
ATM in less than 500m
Bank in less than 500m
Post office in less than 1,000m
Police in less than 1.000m
Traffic
Bus in less than 500m
Underground in less than 500m
Tram in less than 500m
Train station in less than 500m
Motorway access in less than 2,500m
Distance as the crow flies - Source: OpenStreetMap
